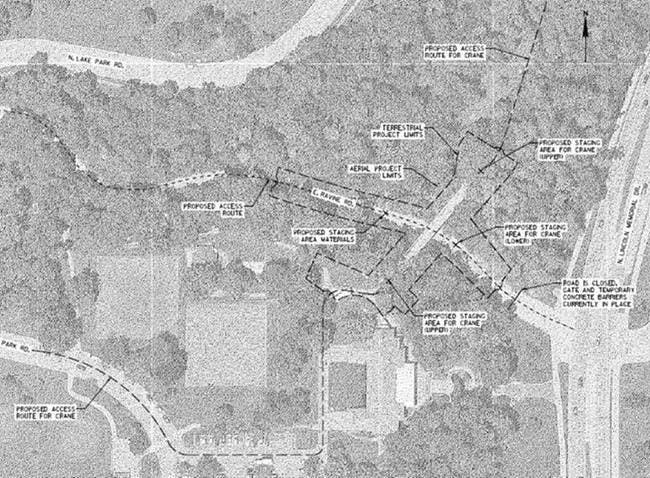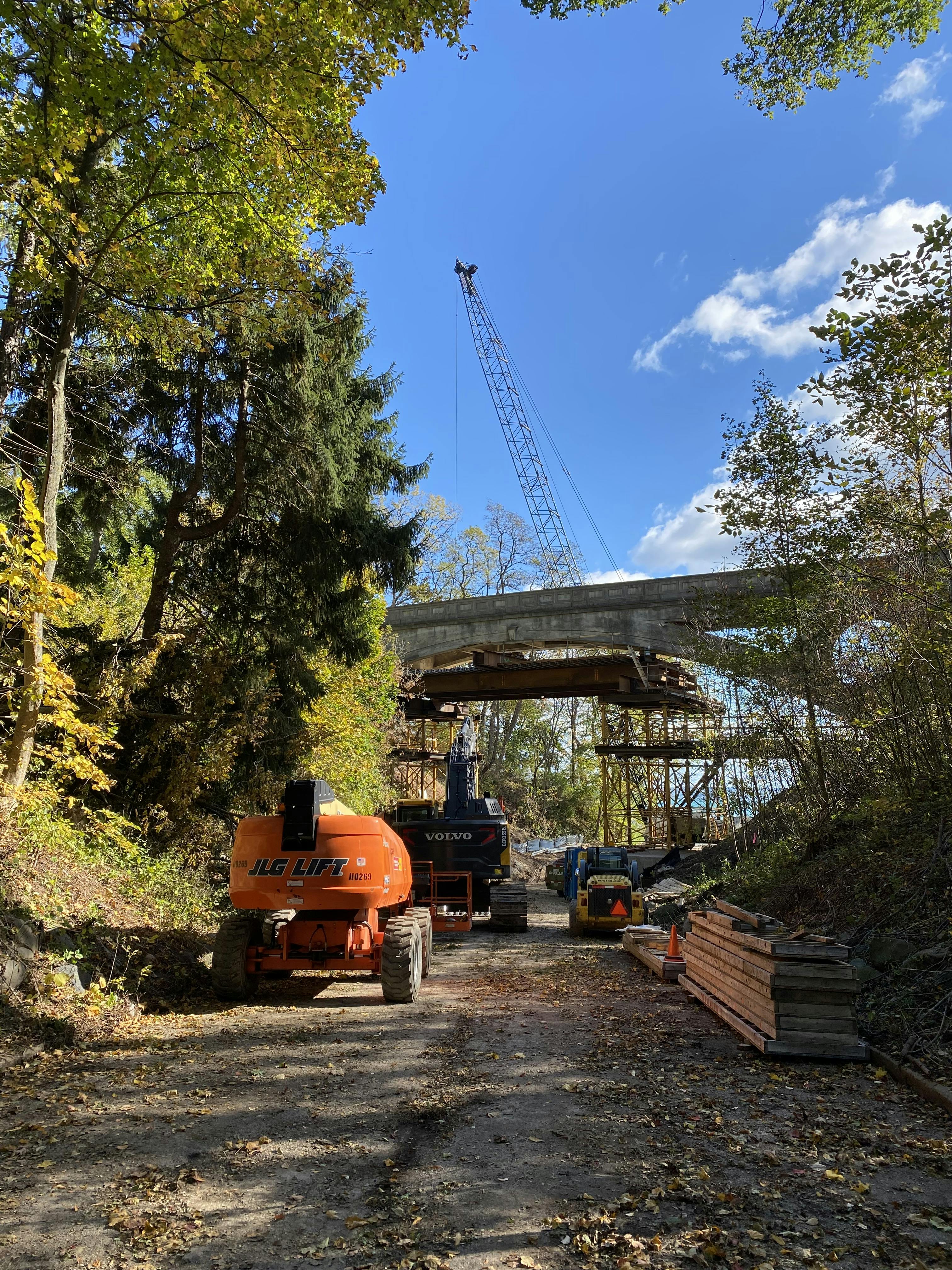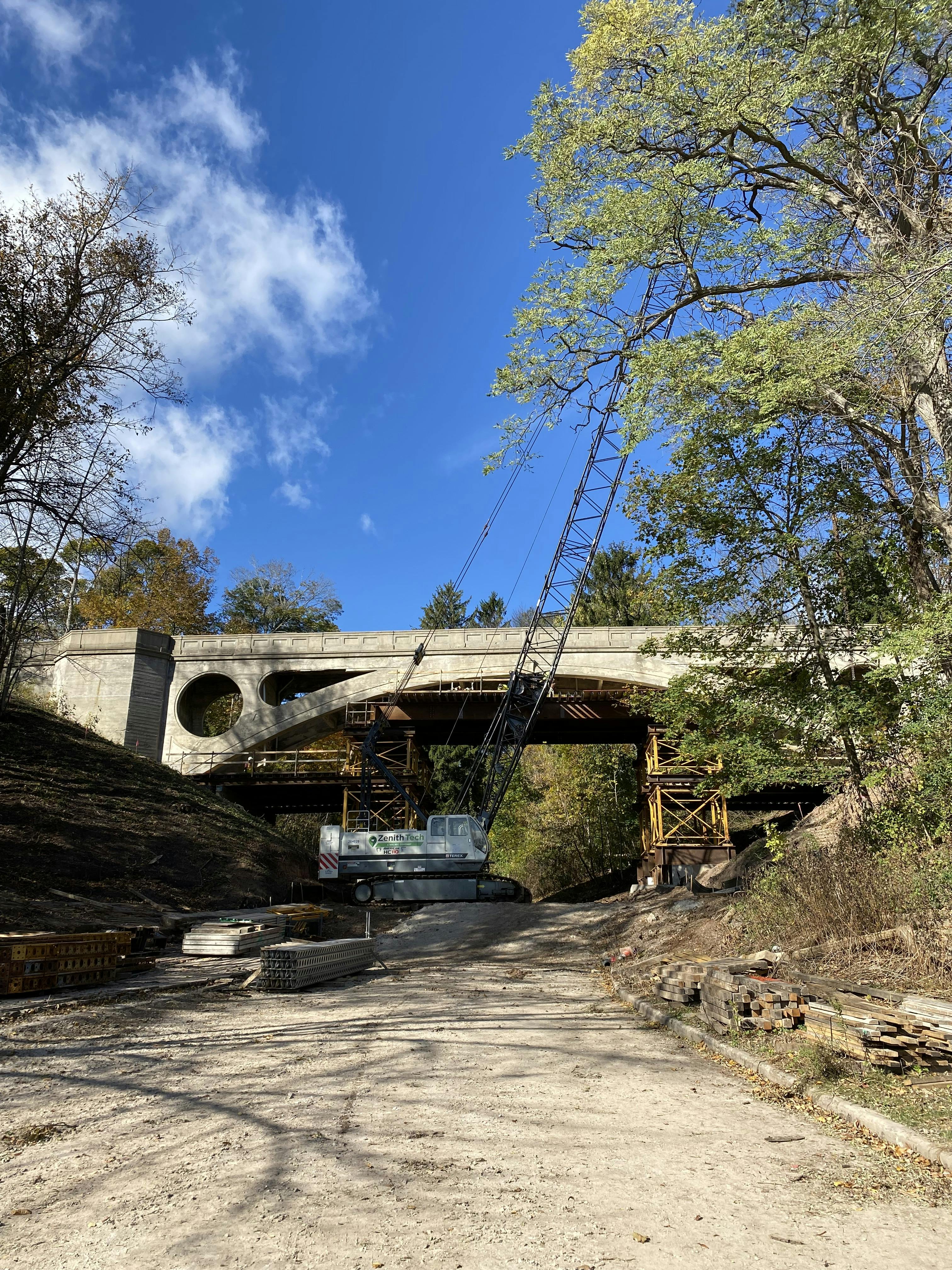Lake Park Ravine Road Bridge

The Milwaukee County Lake Park Arch Bridge is a reinforced concrete deck arch bridge constructed over 110 years ago to provide pedestrian passage over a ravine and Ravine Road near the western shore of Lake Michigan within Lake Park. This reinforced concrete arch bridge spans 118-foot spring line to spring line. Specifically, it is a deck arch rib structure with architecturally treated spandrel walls. The two arch ribs are spaced 13-foot apart and a rise of 18-foot. Vaulted abutments are located at the north and south ends of the arch ribs. Each abutment incorporates a solid concrete thrust block to resist arch rib forces at the spring line, as well as strip footings supporting the vaulted abutments walls. The spandrel walls atop the arch ribs and vaulted abutment walls support one-way concrete deck slabs. Solid concrete parapets are 3’-8” tall and allow for a 12-foot clear deck width between the railing pilasters.
The bridge is cited as a contributing architectural element in the National Register listing of Lake Park. The bridge was in an advanced stage of deterioration due to its age and erosion of supporting soils of the bridge approaches. After many investigations, reports and meetings, a decision was made and approved by Milwaukee County to rehabilitate the bridge to provide 50 years more service. The rehabilitated bridge was restored to the originally constructed configuration of bridge utilizing modern day construction materials and techniques subject to coordination and approved by historic regulatory authorities.
Rehabilitation of the bridge used Rehabilitation Treatments found within the Secretary of the Interior’s Standards for the Treatment of Historic Properties. The development of this project was coordinated with the City of Milwaukee Historic Preservation Commission, Wisconsin Historic Preservation Office, Wisconsin Department of Transportation and Lake Park Friends. The County adopted a budget of $2,500,000 to complete rehabilitation of the Bridge. The project was funded with $2,000,000 in federal Transportation Alternative Program (TAP) grant funds administered by the Wisconsin Department of Transportation (WisDOT) and a matching $500,000 in County funds.
Ravine Road: This road remained closed to all traffic during construction and was restored to its original pre-construction condition at completion of this project. Reconstruction of Ravine Road was not included with this project. This route will be considered for future use as part of an upcoming planned capital project but is outside of the scope of the current bridge effort. Design solutions could include reconstruct in-kind, convert roadway to path, reconstruct road with path behind a barrier, reconstruct road with a separated path, or remove all pavement and restore vegetation. Parks will not begin project engagement without secured funding in place to carry out design and construction related to the road or its future solution. As an historic park we would also anticipate various levels of review for any such project, including the City of Milwaukee’s Historic Preservation Committee. For now, the fencing and barriers at each end of the roadway will remain to prevent vehicular traffic given the poor road condition.
Live Load Design: The rehabilitated bridge was designed to support pedestrians on the entire area of the bridge deck and was also designed to support a lightly loaded vehicle such as a pick-up truck or park maintenance vehicle. Bollards are provided at each end of the bridge to prevent heavier vehicles from accessing the bridge.
Thrust blocks: The deteriorated concrete surface was removed and patched with concrete. Abutments and Wing Walls: Portions of the existing wingwalls were removed and replaced with new reinforced concrete wingwalls that match the appearance of the original concrete. The new wingwalls will be founded on reinforced concrete footings. Existing narrow caulked cracks in the concrete were routed and sealed.
Arch Ribs: Spalls in the arch ribs were patched with concrete. Large structural cracks in the diaphragm walls were stitched together with steel reinforcement and sealed with an elastomeric compound.
Spandrel Walls: Spalled areas of the spandrel walls were patched with concrete. Existing narrow caulked cracks were sealed with an elastomeric compound.
Deck: The existing bridge deck was removed. The new deck consists of precast concrete panels topped with cast-in-place concrete overlay to the same dimensions as the existing deck. The existing concrete fascia was replicated. New deck drains were installed. Parapet / Railing: The existing solid concrete parapet were removed. A new concrete railing reminiscent of the original baluster-type railing was constructed on both sides of the bridge. The railing meets current design criteria for height to accommodate bicyclists and was detailed so that a 6-in diameter sphere cannot pass between any portion of the railing. Conduit and anchorages were embedded in the concrete to allow for consideration of future light fixtures to be constructed on the bridge.
Asphalt Walkway Path: The existing asphalt walkway path at each end of the bridge were reconstructed to its current width with new asphalt for about 100 feet from each end of the bridge. Two new drainage inlets were provided at each end of the bridge and the new asphalt will be sloped to the inlets. Drainage was discharged to pipes that run down the slopes to stone riprap pads and riprap lined channels to prevent erosion.
Site Work: Grading was done to minimize the concentration of runoff adjacent to the bridge wing wall and abutments. The previous stone stairway with timber railing in the northwest quadrant of the project was restored to its pre-construction condition at completion of this project.
Trees: Eight trees were identified for removal as part of this project. The County will prune other trees as necessary. Landscaping: Installation of geotextile fabric and low maintenance vegetation to mitigate erosion of soil due to runoff was performed on the embankment slopes at each end of the bridge.



 Closed since 2014, Lake Park Friends raised funding and hired a consultant who helped determine the historic bridge could be renovated. In addition, Milwaukee County also committed significant efforts and almost $2.7 million in funding.
Closed since 2014, Lake Park Friends raised funding and hired a consultant who helped determine the historic bridge could be renovated. In addition, Milwaukee County also committed significant efforts and almost $2.7 million in funding.





